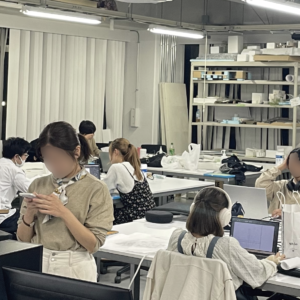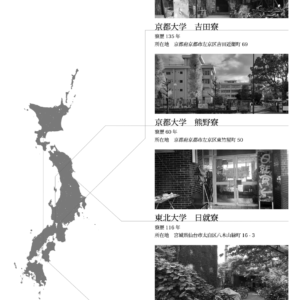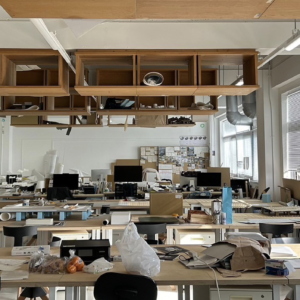
【田路研究室】建築論の探求と建築設計の実践
Designing architecture in Japan
Pauline Lafargue
How to start an architectural project? This is the question that can be asked when you are not familiar with this field. And it’s a question that, I know today, has a different answer depending on the country. In France, we start a project in more or less the same way: a delimited piece of land, a site: we place the project in a very precise context from the start. The objective is to know the project site by heart, to evaluate its needs, to know its history, the typology and morphology of the buildings surrounding the site. The analysis of the site takes a lot of space from the beginning of the project and serves as a starting point. Then the design is set up first by built forms, volume research in mass plan and model in order to fit in the best way in the site.
So how do you start a project in a master studio at Kyoto University? We understand that the project will revolve around the Kyoto station. This is an interesting issue because Kyoto Station is a remarkable building in the city, although its activity is concentrated in the north of the city. The south of the station is indeed a bit neglected, which creates an important contrast and divides the city in two parts. It is therefore an area to be developed according to the city of Kyoto, but we do not have more information. The first studies of the site are then mainly focused on the study of the activities. Then we begin the project, and discover the projects of the other groups. Where the French students pay a lot of attention to the outdoor spaces, the Japanese students’ projects focus more on the activities. The proposed design is about entertainment, and this entertainment is commercial, or at least it’s about consumer activities. Indeed, I remember one of the projects in particular, a kind of patchwork of activities: izakayas, sento, cafes… As if making an attractive project was in the number of activities proposed, whether it would attract the public or not, rather than in the quality of the spaces designed. So public space has a completely different image in the imagination of French students and Japanese students, for whom public spaces automatically become commercial spaces. So how to create a public space in Japan?
Let’s take the example of Miyashita Park, in Tokyo by Nikken Sekkei. It’s a large multi-story commercial complex in the heart of dense Shibuya where people come to inhabit the roof with a large open public space during the day, somewhat like the High Line in New York. But we realize that this development is above all a set of commercial activities. It is in fact a kind of open shopping mall whose aerial park is mainly used for its Starbucks around which visitors gravitate with their plastic cups and, on the first floor, a succession of izakaya certainly animated but not very authentic.

Miyashita Park, Starbucks on the roof (Archdaily)
So, what surprised me in Japan and continues to surprise me is the fact that absolutely everything is arranged. There are very few natural spaces left untouched, and any development will be in some way related to the activity of consuming. A public space is necessarily a commercial space and this is what makes it an attractive space. The way of working in France, with more typologies in the built forms, is very different from Japan where we will think more of “patchwork” sets of commercial activities which will constitute a remarkable building in the heart of the urban density. Thus, I still wonder about the future of the design of public space in Japan, in a society where consumption is necessarily questioned.







