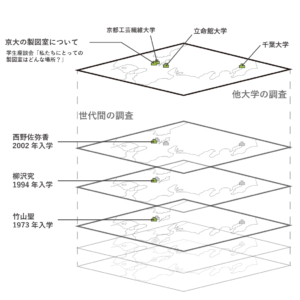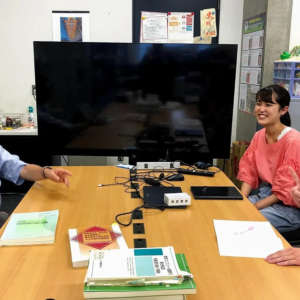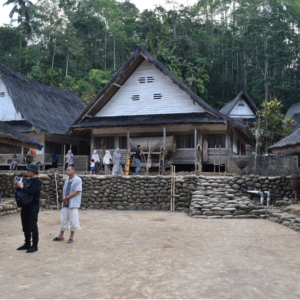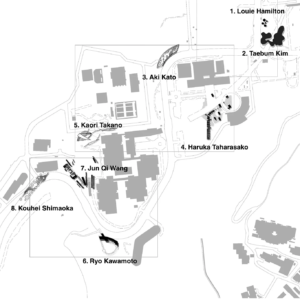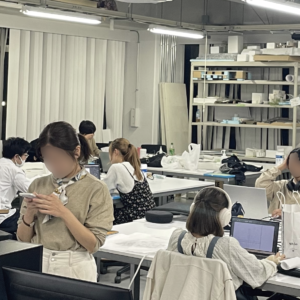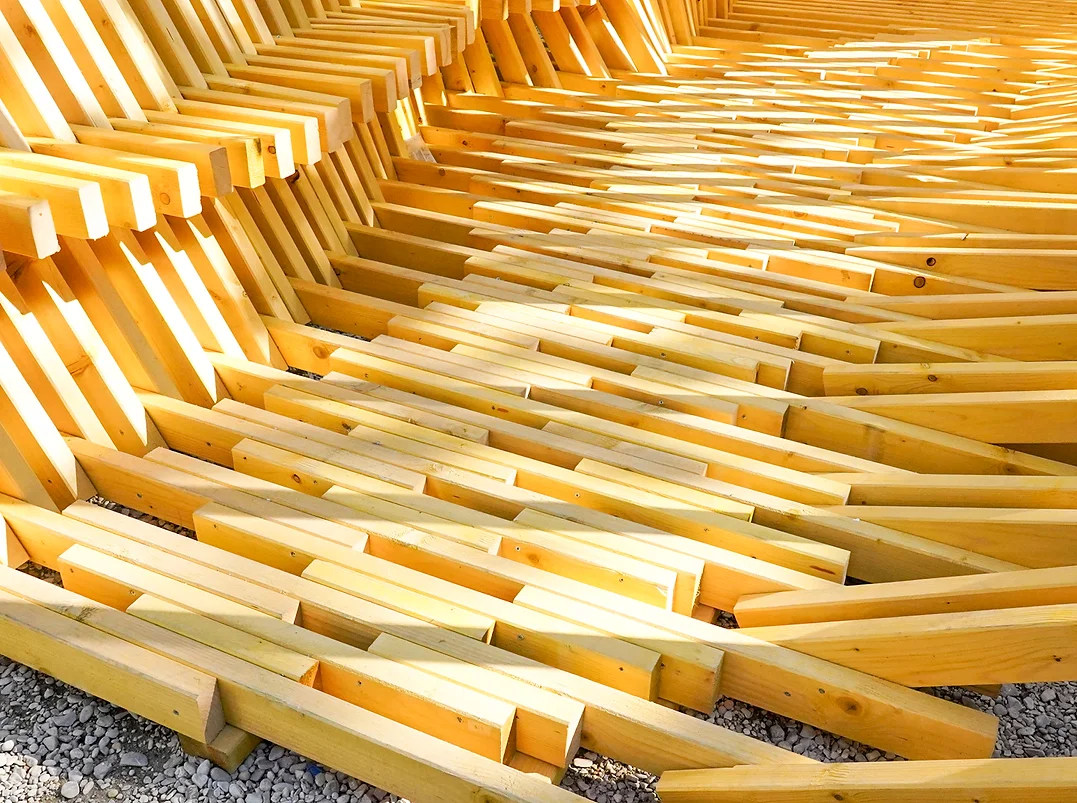
【ダニエル研究室】Paris Tea Pavilion
Background
Asile Flottant (otherwise known as the “Louise-Catherine”) was constructed in 1919 as a barge for transporting coal. In 1929 it was donated to the Salvation Army, who commissioned Le Corbusier to convert it into a shelter for refugees and the homeless. The project architect was Kunio Maekawa, a Japanese architect who worked in Le Corbusier’s Paris atelier from 1928 to 1930. Asile Flottant is therefore a significant project in the historical relationship between the French and Japanese architectural communities.
Today, Asile Flottant is anchored on the left bank of the River Seine, about one kilometer upstream from Notre Dame Cathedral. By 1995, it had deteriorated to the point that it was no longer being used as a shelter, but since 2005 volunteers have been carrying out restoration work. ADAN raised funds to purchase, renovate, and convert Asile Flottant into a gallery for architecture-related exhibitions, and to be a symbol of Japan-France friendship and cultural exchange. Renovation is ongoing, though it has been delayed by the accidental submerging of the boat in 2018, and by the COVID-19 pandemic in 2020.
During the construction period, ADAN proposed a number of events to raise the profile of Asile Flottant and the work underway there. One of these was to be a small, temporary folly or pavilion located on the adjacent riverbank. With sponsorship from Morihan, an Uji-based company that manufactures green tea, the students were asked to build a pavilion that could also be used as a space for holding traditional Japanese tea ceremonies. The pavilion thereby both celebrates the history of France-Japan architectural relationships, and introduces Japanese tea culture to ordinary Parisians.

Asile Flottant, drawing by Kunio Maekawa (1929)
Folly
In architectural education, and in the architectural profession itself, the temporary pavilion or folly has long been a vehicle for experiments in architectural space, form, and material, due to its relatively low cost, short lifespan, and lack of precise function. Free of the need for longevity, waterproofing, efficiency, and so forth, a pavilion may become a relatively pure creative expression of architecture for architecture’s sake.
This pavilion design studio has multiple, complementary objectives. It provided students with experience in specific building materials and details, human scale and spatial experience, design collaboration and construction teamwork, schedule coordination and time management. The construction and display of the pavilion were intended to produce a public event that demonstrates the energy and creativity of the students, while promoting wider community knowledge about the Asile Flottant project.

