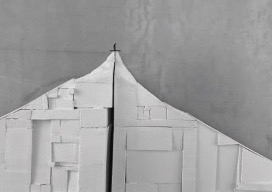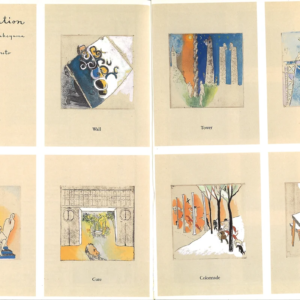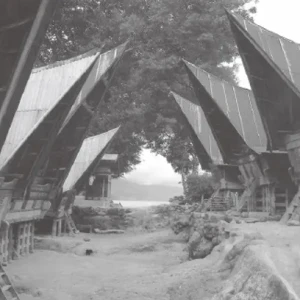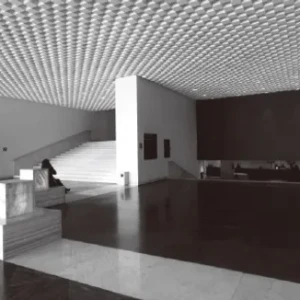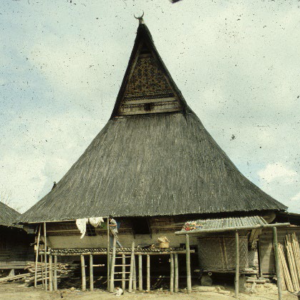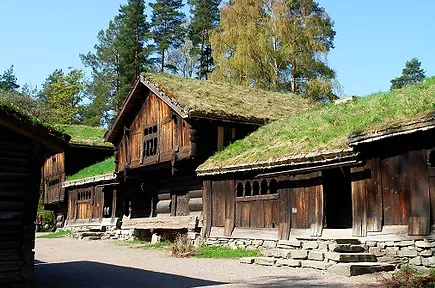
Beam-pillar and blockhouse wooden construction systems in the world: the areas of domination and mixing zones|Galyna SHEVTSOVA
Endnotes
1. Excluding south and south-west part of Ukraine that comes to the beam-pillar and blockhouse mixing geographical area, see below.
2. Nevertheless we need to mind that in China, Korea and Indo-China region the beam-pillar system is usually used in symbiotic with the massive masonry and ground base that is coming from initial historical China building traditions [2] that is absolutely differs from Japanese case.
3. The same logic also could be applied for North and Eastern Europe wooden architecture formation process where climatic preference of blockhouse system leads to the formation of compact blockhouse cage combinatory architecture most brightly seen at the examples of wooden churches were blockhouse cages obtain vertical tops of multiplied types although vertical tendency of the exterior and inner space is immanent for Christian architecture in general.
4. Further there also will be shown the possibility of vice-versa support form placement where the blockhouse parts of the building are posed on beam-pillar base as it can be observed in the examples of Caucasus rural dwellings (see pic. 10).
5. Precisely speaking, the Ukrainian Transcarpathian type of wooden churches having historical source at Romanian Maramuresh province type of wooden churches so they can be examined like entire phenomena.
6. Here is maybe can be noticed some similarity with Japanese itaazekura system.
7. So it becomes possible to compare them with blockhouse octagon-onsquare outwork shapes of Ukrainian churches’ towers (see pic. 4-a).
8. The evidence of this fact was proved in the fundamental work of L. Sumbadze “Architecture of Georgian folk habitation Darbaza” [6].
9. The similar is glhatun for Armenian and karadam for Azerbaijan. There are also witnesses of this type dwelling spreading at Middle and Central Asia regions [6].
10. The walls of darbaza are mostly masonry, but also some examples of old houses with blockhouse walls exist [6].
11. L. Sumbadze argues this shape relativity to the Arian Zoroaster temples traditions finally transmitted also to the Caucasus stone Orthodox churches’ shape having central octagonal opened into the interior tower supported by fore pillars of square layout [6]. It can be recognized that his ideas are quite credible. Further it is also possible to suggest the relativity of gvirgvini’s shape with mentioned above octagonon-square blockhouse tower space-constructive shape of Ukrainian wooden church [26, 36].
12. Where beam-pillar is usually placed on the top of blockhouse.
13. It also can be mentioned here the credible possibility of wooden prototypes existing of masonry European Gothic and Mediterranean Classical Antiquity Order systems that also obviously were based on the beam-pillar principles.
14. It is also have to point that nevertheless of some initial relation between Ukrainian and Russian wooden churches, they are principally different not only with their design but also with their space-constructive shape.
15. As it was mentioned above, similar homogeny hybridized form of beam-pillar-blockhouse constructions can be sometimes seen in the wooden buildings all over the world without direct connection of climatic or seismic factors. But in Norway it was shaped a unique extremely strong for shaking hybridized variation of wooden building system where blockhouse filling elements are placed inside the beam-pillar frame in the unusual vertical but not horizontal dimension.
16. Some information about so called palisade churches construction probably can provide the unique preserved example of stumpy Greensted palicade church of 9th-11th c., from Essex, England (pic. 15-c).
17. Directly speaking there we can observe the pillar like working elements created with blockhouse system methods.
18. Reposed to the block-pillars lengthwise beams create an additional basement to the roof-trusses allowing the erection of much higher vaults [39].
Bibliography:
1. Shevtsova G. Blockhouse and beam-pillar construction in wooden architecture: sources and mutual influence, competition for domination (on the examples of Japan and Ukraine). Modern problems of architecture and city planning. Kiev: Kiev National University of Construction and Architecture Publ., 2006, no 14, pp. 152-134. (in Ukrainian). (Шевцова Г.В. Зрубна та каркасна конструктивні системи в дерев’яній архітектурі: витоки та взаємовпливи, змагання за першість (на прикладі Японії і України) / Сучасні проблеми архітектури та містобудування. – К.: КНУБА. – 2006. – № 14. – С. 152-134.)
2. Qinghua Guo. Chinese architecture and planning: ideas, methods, techniques. Stuttgart/London: Edition Axel Menges, 2005.
3. Mortimer Wheeler. Civilization of the Indus valley and beyond. New York: McGraw Hill Book: 1966.
4. Maydar D. Mongolian architecture and city planning. Moskow: Stroiizdat Publ., 1971. (in Russian). (Майдар Д. Архитектура и градостроительство Монголии. – М.: Стройиздат, 1971. – 244 с.)
5. Jimbiev B. To the problem of Siberia and Far East peoples dwelling’s evolution. Architectural Heritage. Moskow, 1996. № 41. pp. 207-214. (in Russian). (Жимбиев Б. Ц. К проблеме эволюции жилища народов Сибири и дальнего Востока // Архитектурное Наследство. – М., 1996. – № 41. – С. 207-214.)
6. Sumbadze L. Architecture of Georgian folk habitation Darbaza. Tbilisi: Metsnierba Publ., 1984. (in Russian). (Сумбадзе Л.З. Архитектура грузинского народного жилища дарбази. – Тбилиси: Мецниерба, 1984. – 369 с.)
7. Sumbadze L. Colchis’s dwelling according to Vitruvius. Architectural Heritage. Moscow: Stroyizdat Publ., 1958, no 11, pp. 81-103. (in Russian). (Сумбадзе Л.З. Колхидское жилище по Витрувию // Архитектурное наследство. – М.: Госстройиздат, 1958. – № 11. – С. 81-103.)
8. E. Emine Naza-Dönmez. Wooden mosques of the Samsun Region, Turkey, from the past to the present. Oxford: BAR International series 1820, Hadrian books Ltd, 2008.
9. Videiko M. Cucuteni-Trypillian civilization. Kiev: Akademperiodika Publ., 2003. (in Ukrainian). (Відейко М. Ю. Трипільська цивілізація. – К.: Видавничий дім «Анадемперіодика» НАН України, 2003. – 184 с.)
10. Berezanskaya S. Pustinka: the settlement of the Bronze époque on the Dnieper River. – Kiev: Naukova Dumka Publ., 1974. (in Russian). (Березанская С. С. Пустынка. Поселение эпохи Бронзы на Днепре – К.: Наукова думка, 1974. – 150 с.)
11. Mykhailyna L. The Slavic people of 8th-10th centuries between Dnipro river and Carpathian mountains. Kiev: Archeology Institute of Ukrainian National Academy of Science Publ., 2007. (in Ukrainian). (Михайлина Л. Слов’яни VIII-X ст. між Дніпром і Карпатами. – К.: Ін-т археології НАН України, 2007. – 300 с.)
12. Lisenko T. Rural house from Bessarabia to Galicia. Architectural heritage. Moscow, 1996, no 41, pp. 182-195. (in Russian). (Лисенко Т.Л. Народное жилище от Бессарабии до Галиции // Архитектурное наследство. – М., 1996. – № 41. – С. 182-195.)
13. Lisenko T. Slavic and Ancient Russ dwelling of Carpathian Ukraine. Architectural heritage. Moscow, 1999, no 39. pp. 157-166. (in Russian). (Лисенко Т.Л. Славянское и древнерусское жилище Карпатской Украины // Архитектурное наследство. – М., 1999. – № 39. – С. 157-166.)
14. Jensenius Jørgen H. Research in Medieval Norwegian wooden Churches, relevance of Available Sources. Nordic Journal of Architectural Research, vol. 13, no. 4, 2000, pp. 7–23.
15. シェフツォバ・ガリーナ、櫻井敏雄「ウクライナ木造教会堂の基礎的研究」 近畿大学理工学部研究報告. 平成16 年, 第40 号, ページ18 -28.
16. シェフツォバ・ガリーナ、櫻井敏雄「ウクライナ木造教会堂の外観と様式」 近畿大学理工学部研究報告. 平成16 年, 第40 号, ページ9 -18.
17. シェフツォバ・ガリーナ、櫻井敏雄、五島利兵衛。ウクライナにおける校倉造木造教会堂の内部空間 大同大学紀要. 2009, 第45 巻, ページ65 - 71.
18. Danyluk A. Rural architecture of Boyko Ukrainian Land. Lviv: Ukrainian Technology Publ. 2004. (in Ukrainian). (Данилюк А. Народна архітектура Бойківщини. – Львів: НВФ «Українські технології», 2004. – 168 с.)
19. Danyluk A. The treasures of Hutsul Ukrainian land rural architecture. Lviv: Logos Publ., 2000. (in Ukrainian). (Данилюк А. Скарби народної архітектури Гуцульщини. – Львів: Логос, 2000. – 136 с.)
20. Danyluk A. The traditional architecture of the regions of Ukraine: Polissia. Lviv: Lviv National University Publ., 2001. (in Ukrainian). (Данилюк А. Г. Традиційна архітектура регіонів України: Полісся. – Львів: Видавничий центр ЛНУ ім. І. Франка, 2001. – 111 с.)
21. Logvyn G. Wooden architecture of Ukraine. Sketches of Ukrainian republic architecture history. Kiev: State Ukrainian publishing of construction and architecture literature, 1957, vol. 1, pp. 200-231. (in Ukrainian). (Логвин Г. Дерев’яна архітектура України // Нариси історії архітектури Української РСР. – T. 1. – К.: Держ. вид. літератури з будівництва і архітектури УРСР, 1957. – С. 200-231.)
22. Makushenko P. Rural wooden architecture of Transcarpathia (18th – beginning of 20th c.) – Moskow: Stroiizdat, 1976. (in Russian) (Макушенко П.И. Народное деревянное зодчество Закарпатья (XVIІІ – начала XХ в.). – М.: Стройиздат, 1976. – 160 с.)
23. Mogytych I. Defense buildings. Belfries. Rural architecture of Ukrainian Carpathians 15th-20th centuries. Kiev: Naukova Dumka Publ., 198. pp. 181-194. (in Ukrainian). (Могитич І.Р. Оборонні споруди. Дзвіниці // Народна архітектура українських Карпат XV-XX ст. – К.: Наукова думка, 1987. – С. 181-194.)
24. Watanabe Yasutada. Shinto art: Ise and Izumo shrines. New-York: WEATHERHIL; Tokyo: HEIBONSHA Publ., 1964.
25. Yong D., Kimura M. Introduction to Japanese Architecture. Singapore: PERIPLUS Publ., 2004.
26. Shevtsova G. The spatial design of timber “octagon-on-square”: problems of non-converged evolution. Wooden architecture: new materials and discoveries. Vol. 4. Moscow; Sankt Petersburg: Kolo Publ., 2015, pp. 25 – 42. (in Russian) (Шевцова Г.В. Пространственная конструкция срубного восьмерика на четверике: проблемы неконвергентной эволюции // Деревянное зодчество: новые материалы и открытия. – Москва; Санкт-Петербург: Коло, 2015. – Вып. 4. – С. 25 – 42.)
27. Shevtsova G. Wooden churches of Ukraine. Kiev: Grani-T Publ., 2007. (in Ukrainian). (Шевцова Г. В. Дерев’яні церкви України – К.: Грані-Т, 2007. – 376 с.)
28. Buxton D. The wooden churches of Eastern Europe. An introductory survey. London: Cambridge University Press Publ., 2008.
29. Lisenko T. Constructive peculiarities of Carpathian region’s wooden churches. Architectural Heritage, no. 34. Moskow: Stroyizdat Publ., 1986. pp. 142-151. (in Russian). (Лисенко Т. Л. Конструктивные особенности деревянных церквей Карпатского региона // Архитектурное наследство. – М.: Стройиздат, 1986. – Вып. 34. – С. 142-151.)
30. George Mishell. The Hindu temple. London: Paul Elek, 1977.
31. Encyclopedia of Indian temple architecture: South India. American Institute of Indian Studies University of Pennsylvania Press, 1983.
32. James Fergusson. History of Indian and Eastern architecture. Delhi: Munshiram Manoharlal oriental Publ., 1876.
33. Opolovnikov A. Russian wooden church architecture. Moscow: Iskusstvo Publ., 1986. (in Rurrian). (Ополовников А. В. Русское деревянное зодчество: Памятники шатрового типа. Памятники клетского типа и малые архитектурные формы. Памятники ярусного, кубоватого и многоглавого типа – М.: Искусство, 1986. – 312 с.)
34. Opolovnikov A. Russian wooden civil architecture. Moskow: Iskusstvo Publ., 1983. (in Russian). (Ополовников А. В. Русское деревянное зодчество: Гражданское зодчество – М.: Искусство, 1983. – 288 с.)
35. Kradin N. Russian wooden fortress architecture. Moscow: Iskusstvo Publ., 1988. (in Russian). (Крадин Н. П. Русское деревянное оборонное зодчество – М.: Искусство, 1988. – 192 с.)
36. Shevtsova G. Space-construction like one of the main markers of the genesis of the wooden temples. Questions of the History of World Architecture, no. 6. Moscow: Nestor-Istoria Publ., 2016, pp. 149–168. (in Russian). (Шевцова Г.В. Пространственная конструкция, как один из ведущих показателей генезиса деревянных храмов // Вопросы всеобщей истории архитектуры. – Вып. 6. – М.; СПб.: Нестор-История, 2016. – C. 149–168.)
37. Bing B., Boe L.H., Christie I.L. and others. Norsk Folkemuseum: the Open-Air Museum. Oslo: the Department of Cultural History Publ., Norsk Folkemuseum, 1996, 156 p.
38. Eva Vallebrokk, Thomas Thiis-Evansen. Norway’s Stave Churches. Oslo. Boksenteret Publ., 1993.
39. Takeuchi Akira. The wooden churches of Finland. The construction and history of the block-pillar church in the 17th and 18th centuries. Tokyo: LITHON Publ., 2009. (in Japanese). ( 竹内晧.フィンランドの木造教会17,18 世紀における箱柱式教会の構法と歴史.東京:リトン,2009.)
