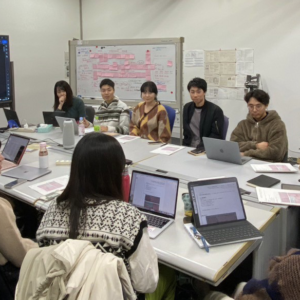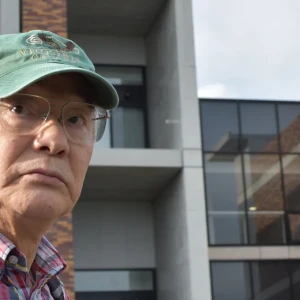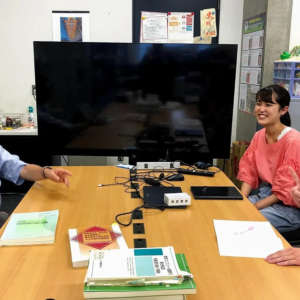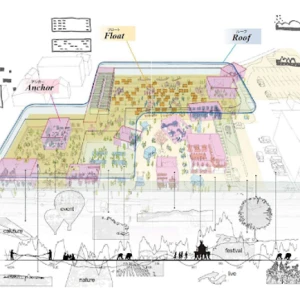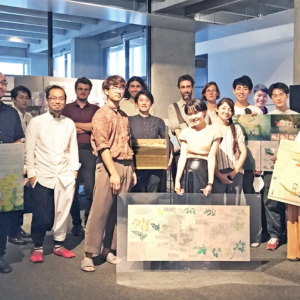
【田路研究室】建築論の探求と建築設計の実践
A study of Underground space implementation & development in Japan
DRIDI Waddah
Japan has always been a leader in terms of underground space used in urban areas. With the country counting some of the densest metropolises in the world, while at the same time, lacking significantly in buildable terrain, which is becoming a very scarce commodity in city centers, Japanese Architects and city planners have always found innovative methods to integrate underground space in the most efficient way possible especially since Japanese cities are continuously in quest for urban densification and intensification of its urban layout.
Underground space is now playing a major role in the development of Japanese cities, not only in terms of infrastructural projects, but also in terms of urban lifestyles and city development strategies as well. Existing urban centers are broadening their functions in order to respond to the city’s demands, while on the other hand, some existing buildings are seeking more space to further expand their programs and keep up with its surrounding urban landscape development.
This research project intends to investigate the scope of innovation in underground space uses in the city and its implementation and adaptation to meet the evolving needs and to address the upcoming challenges in existing urban landscapes.
Through adopting an exploratory research approach to examine underground urban models in Japanese cities and analyzing examples of buildings that undertook underground extensions, this study intends to elucidate on the adapted strategies and subterranean solutions that can be introduced in continuously developing urban contexts.
The main goal of this research is to achieve a substantial understanding of the elements involved in developing efficient underground interventions on existing urban areas and buildings, to then suggest adapted strategies that can be used to successfully accommodate any future needs in terms of subterranean urban solutions. The study will also emphasize on the impact and relevancy of the local culture and heritage on urban behaviour toward underground architecture, its reputation, degree of acceptance, possible uses, etc. Hopefully this research will not only achieve these goals but also provide more academic support to behavioural studies in urban contexts in general and benefit Groundscape planning and management in the future.
Currently the research project is in its early phases which consist of onsite observations and analysis of large-scale underground hubs, such as the Osaka Umeda area and Tokyo Marunouchi, with the aim of establishing an initial understanding of the complexity of the components of these major projects. The next phase, it will be the generation of a database containing structured information regarding existing buildings that undertook underground extension in Japan.

Gate to the Underground Hallway of the Asahi Beer Oyamazaki Villa Museum of Art designed by Architect Tadao Ando ( Personal Photograph)

POV from the gate to the underground Gallery of the Kyocera museum called the “Triangle” designed by Architects Jun Aoki & Tezzo Nishizawa (Personal Photograph)

