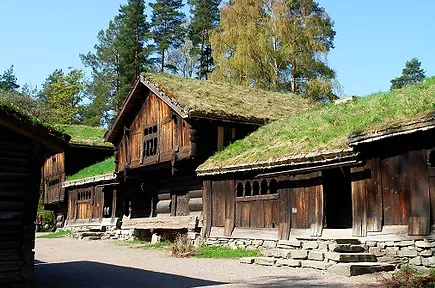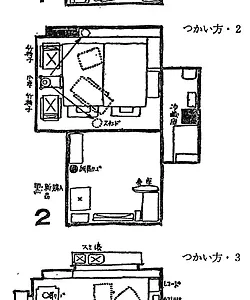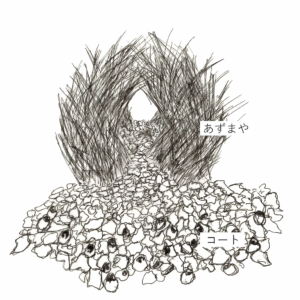
Beam-pillar and blockhouse wooden construction systems in the world: the areas of domination and mixing zones|Galyna SHEVTSOVA
To the North from pointed at pic. 1 wooden constructions’ mixing border the traditions of wooden architecture are much more visible. They continue directly as well preserved blockhouse buildings’ area of Slavic lands (see pic. 1) as it can be seen at the examples of the supported structures, rural houses and wooden churches of Central and Northern Ukraine and then at Russia where to the mentioned above types of wooden buildings also adds civil and fortress blockhouse architecture (14) (pic. 13) [33, 34, 35].
 |
 |
| Pic. 13-a Rural dwelling from Onega lake. | Pic. 13-b Kondopoga town church, Karelia land. |
 |
 |
| ic. 13-a fortress gate of Nikolo-Karelskiy monastery. | Pic. 13-b Pokrova church at Kizhi Pogost. |
Pic. 13 Russian entire blockhouse architecture (17-19th c.).
But it is difficult to argue the same for Scandinavia lands where it is possible to observe the most interesting case of beam-pillar and blockhouse wooden systems coexistence (see pic. 1). The reason of atypical mixing zone appearing there is that in Scandinavian seacoast the climatic criteria suitable for the blockhouse and beam-pillar systems come into contradiction. Good example is the ancient wooden architecture of seacoast Norway where the cold climate suitable for blockhouse system is paired with furious seastorm winds’ vibrations could bear only by beam-pillar system. This phenomenon brings there to the life theformation of curious beam-pillar-blockhouse hybridized form construction called stave. Briefly speaking, stave is an elaborated by folk genius shaky framework with inserted inside of it vertical type blockhouse. All the system has additional mobility of the joints resisting to the wind vibrations. Here the frame is a leading element, serving like a bearing construction to confront the winds and blockhouse is just a filler structure to prevent the cold to get inside.
Especially impressive are so called Stave Churches or stavkyrkje – Norwegian Middle Age (11th-13th cc.) wooden churches of stave hybrid construction (pic. 14- b), but the same stave can be widely observed also in the rural barns and dwellings of Norway (pic. 14-a) [37]. The hybrid construction of stavkyrkje is usually working on framework principle due to the big quantity of different shaky joints [14]. The fundament of stavkyrkje is a posed on a stone base square layout made from four huge horizontal logs (that is exactly called stave) crossed with their ends. On the points of these logs’ crossing as well as on their length there are placed wooden pillars covered with fourhorizontal upper logs (pic. 15-a). Thus we can observe the creating of initial cubic core-frame system usually covered with triangle rafter roof sometimes with small decorative tower on its top (pic. 15-a). Further this initial core-frame is enforced with a big quantity of additional tiny joints such as for example the belt of crossed elements among the pillars placed on the top level of the frame or semicircle wooden elements among pillars and beams, beams and rafters (pic. 15-a). The space between the pillars of the stavkyrkje is usually filled with vertically placed logs or desks(15) (see pic. 14). It is also a usual case when entire construction of such church was prolonged with small altar part and surrounded with additional gallery covered with pendant roof (see pic. 14-b). More elaborated and rare level of stavkyrkje construction is so called double-nave churches [14, 37] where the initial cubic beam-pillar core-frame was surrounded by the belt of a little lover pillars jointed with the top of the core-frame with inclined rafters and based on the additional horizontal logs reposed on the gabs of the horizontal logs of the core-frame base (see pic. 15-a, 15-b). This innovation not only evidently enforced the construction but also became an excellent method of interior space formation. Thus in this case the high pillars of the coreframe entered inside the church where organized something in the first glance similar with three naves of Western Europe masonry basilicas where two rows of the pillars dividing the interior in three naves and the central nave is wider and higher than the aisles. So it is not surprising that Norwegian specialist sometimes augmented the relativity of Norwegian stavkyrkje with Middle Age Western Europe masonry church architecture traditions [14]. But truly the space construction of stavkyrkje is not lineal like basilica, but has a centric exaltation formed with square or slightly rectangular in the plan core-frame with higher pillars surrounded by fore-sided aisle parts of lower pillars. This shape is much closer to the Far East Buddhist temples space organization type than to the basilicas.
 |
 |
| Pic. 14-a Rural barn from Oslo open air popular museum. | Pic. 14-a Rural dwelling from Oslo open air popular museum. |
 |
 |
| Pic. 14-b Medieval church (stavkyrkje) from Urnes. Pic. 14 Norwegian wooden stav construction architecture. |
Pic. 14-b Medieval church (stavkyrkje)Borgund. |

Pic. 15-a Stavkyrkje construction schemes (according to T. Thiis-Evansen [38]).
 |
 |
| Pic. 15-b Stavkyrkje construction model (Borgund church museum). |
Pic. 15-c Greensted palicade church of 9-11th c. Essex, England. |
Pic. 15 Stavkyrkje construction and its prototypes.
Nowadays there are only 27 authentic wooden Middle Age (12th-13th cc.) stavkyrkje and 2 a little younger wooden churches (14th-15th cc.) has preserved in Norway [14]. Archeologist also could find the rest of more than 2000 wooden churches of approximately the same time. Later the stavkyrkje were not erected any more maybe because of prayers quantity increasing initiating the bigger church need that stavkyrkje’s construction could not provide [14]. It is especially pity that the great deal of Middle Age stavkyrkje were lost quite recently, in the 19th – the beginning of the 20th centuries [14]. But it is notably curious that during the excavations under the bases of Middle Age stavkyrkje often can be found the rests of more ancient, so called pillar wooden churches of slightly different construction that had not a lateral log square frame base (stave) and where the vertical filling elements of the walls were inserted directly in the ground [14]. More ancient vestiges also witnessing for the existence there of a “vertical blockhouse”, or so called palisade churches erected with vertical pile-logs inserted in the ground tightly to each other, but their construction still remains quite doubtful(16) [14].
It is interesting that seemed to be similar with Norwegian, neighbor Finish and Sweden wooden architecture are nevertheless mostly based on blockhouse constructions [28, 39]. So it is possible to assume that situated in less windy lands Finland and Sweden are coming out of wooden building systems mixing anomaly zone and turning to the traditional for the North territories pure blockhouse area. But even at comparatively protected from the wind territory of Finland it can be observed some curious initial process of blockhouse and beam-pillar systems hybridization that can be classified as a case of mimicry adaptation form. As it is possible to notice from the material of David Buxton [28] and Takeuchi Akira [39] research of Finish wooden churches, there was developed so called buttress-pier [28] or box-like pillar [39] system, a unique blockhouse constructive method where wall horizontal timbers of the blockhouse are allowed to prolong with the help of hollow joint of block-pillar which assemble the ends of horizontal wall timbers inside of vertical blockhouse boxes (pic. 16- a, 16-b). This method allows jointing several horizontal logs to one wall and finally creates along the wall’s length several pillar-like timber elements(17) (pic. 16-a). The upper parts of the block-pillars are jointed with transverse and longitude beams (pic. 16-b) that makes all block-pillar structure particularly sturdy and allows to incorporate the long walls with high risen vaults(18) (pic. 16-a, 16-c). A. Takeuchi also emphasizing, that box-like pillar system of big and high-roofed Finish wooden churches offers an excellent stabilization of the construction in the event of strong wind [39] that can directly illustrate the thesis of blockhouse and beam-pillar systems initial mixing proses appearing there due to the climate and vibration factors abnormal dissemination.
 |
 |
| Pic. 16-a Tornio church (17th c., drawings by Akira Takeuchi [39]). |
Pic. 16-b Block-pillar construction (by Akira Takeuchi [39]). |
 |
|
| Pic. 16-c Muhos church (17th c.). Pic. 16 Finnish wooden churches with block-pillars construction. |
At the resume it is possible to assume that the most notable principle of blockhouse and beam-pillar wooden building systems’ developing in the world is that at the initial stage in every region the both systems were experimentally used. Further the advantage obtained that type of the wooden construction that answered better to the local circumstances. But “failed” constructive system usually continued to be used at rudimental form for some types of wooden buildings having unique function or requiring special maintenance. Generally blockhouse or beam-pillar systems domination in a certain region is determined by following criteria: cold resistant but having bad aeration ability and quite weak to the vibrations blockhouse is suitable to the regions with cold and dry but not windy climate with no earthquakes; easily aerated and strong to the vibrations beam-pillar fits to the hot, wet, seismic and windy regions. It can be noticed that usually hot and wet climate territories of the world are grouped with strong vibration (earthquakes, typhoons, hurricanes and so) factors the same as cold and dry climate territories usually are not windy or seismic. That is why the spreading of beam-pillar and blockhouse wooden building systems at the territory of Eurasia shows clearly contoured geographical areas. At the borders of global climatic areas of beam-pillar and blockhouse systems spreading as well as at the geographic zones with abnormal climate-seismic factors local dissemination usually appear mixed and hybridized block-beam-pillar constructive traditions. According the information obtained till now, as territories of geographical beam-pillar-blockhouse mixing can be fixed the area from Carpathian till Caucasus Mountains (that probably can be supposed to prolong till Mongolia). As the atypical mixing territory of wooden systems’ mixing it is possible now to fix the seacoast Scandinavian lands but it is no doubt that further investigation of whole world wooden architecture is able to add a lot of new examples, aspects and details to this problem.






