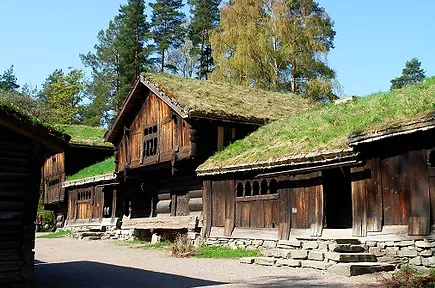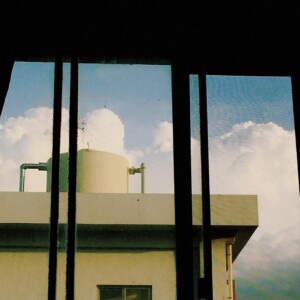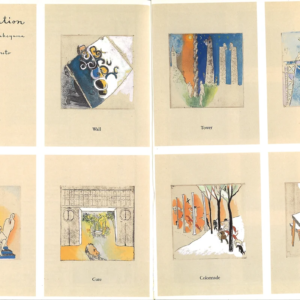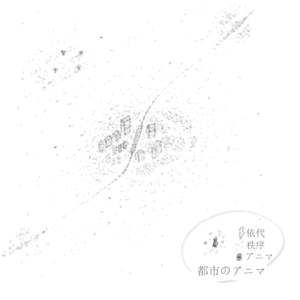
Beam-pillar and blockhouse wooden construction systems in the world: the areas of domination and mixing zones|Galyna SHEVTSOVA
The second common type of Carpathian is a support form of beam-pillar and blockhouse mixing when the parts of the building with different constructive system are placed on each other. For Carpathian region there are usual the cases when beam-pillar top-part of the building is placed on the blockhouse base-part(4) such it can be seen at the examples of traditional Ukrainian Boyko, Lemko and Transcarpathian type churches as well as at Romanian churches and so(5) (pic. 7). It can be also seen at Carpathian household outbuildings and belfries where base levels are blockhouse and upper ones are beam-pillar [22, 23, 28].
The third type is a hybridized form of beam-pillar and blockhouse where the elements of the both systems are fully merged in creating curious beam-pillar-blockhouse structures. Such merging can be widely seen in some Carpathian rural storehouses where lateral blocks are inserted in the beam-pillar frame(6) [18-20] (pic. 8).
 |
 |
Pic. 8 Hybridized form of beam-pillar and blockhouse system mixing.
Rural houses and household outbuildings of Carpathian region (18-19th c.).
The fourth type can be characterized as a mimicry adaptation form and represents the cases when one wooden building system is changed till strangely that finally obtained some properties of another. In Carpathian Mountains it is possible to see two different examples of such phenomena. One of them can be distinguished widely in many Ukrainian and Romanian Bukovina province ly protruding from the building body to support the long eaves or pent roofs that prevent the church’s walls from so common for Carpathians heavy rains. So, it can be concluded that in this case modified according to the local circumstances blockhouse parts have obtained some properties of elbow bracketed pillars becoming able to serve as pointed supports of the eaves (pic. 9-a).
 |
 |
Pic. 9-a Carpathian wooden churches (Rogatyn town, Beregomet village, 16-18th c., Ukraine).
 |
 |
Pic. 9-b Close to the timbers multiplied octagon-on-square structures of beam-pillar framing (Romania, summer altar at Barsana monastery).
Pic. 9 Mimicry adaptation form of beam-pillar and blockhouse system mixing.
The other example of mimicry adaptation is a modified multiplied octagon-on-square geometric structures of beampillar framing system that can be widely observed in the additional structures of Rumanian Maramuresh province’ s churches and monasteries. Mostly it concerns of the light wooden pavilions covering the sources of sacral water or so called summer altars (pic. 9-b). Here we can notice so close placement of lateral elements of the frame that their entire structure became rather close to blockhouse timbers than to the beam-pillar system(7).
As we could see on the upper examples all listed above blockhouse and beam-pillar mixing types are present in Carpathian Mountains region.
We also can find the witnesses of mixed systems’ wooden architecture existing in the region of Caucasus [6, 7] that also can be considered like a beam-pillar and blockhouse systems’ mixing geographical border that is nowadays not so brightly determined because of wooden architecture’s bad preservation of this area. But it is no doubt that there the wooden architecture widely existed before probably giving the source to the some unique shapes of famous Armenia and Georgia stone orthodox churches(8). The center of mixed wooden system’s traditions at Caucasus is a unique type of rural houses that was spread before at Armenia, Georgia and Azerbaijan lands. Longinoz Sumbadze – the main researcher of this question, has pointed them with their Georgian rural term darbaza [6-7](9). Darbaza is an interesting type of mountain rural house that is partly deepened in the ground. The main room of darbaza has a fireplace in the center surrounded by square-plan beampillar framework(10) serving as the base to so called gvirgvini. Gvirgvini is an opened to the interior blockhouse pyramidal tower that usually is square or octagonal in layout and has an opening for the fume on its top(11) (pic. 10). Gvirgvini can be of several types determined by L. Sumbadze according to the timbers assembling geometry variations (pic. 10). So we can fix here a really curios fact of support form beam-pillar and blockhouse mixing existence where differently from Carpathian example(12), the blockhouse system is placed on the top of beam-pillar frame.
  |
 |
Pic. 10 Some examples of darbaza type Georgian rural dwellings (drawings by L. Sumbadze [6]).
In some meaning it is also can be supposed that mentioned above Carpathian and Caucasian borders of wooden systems’ mixing are just two points of ancient general border that trace nowadays is hard to determine due to just fragmental preservation of wooden building traditions of these lands. Recently fulfilled by Turkish specialists investigations fixed in the close to Black Sea lands of Turkey the tradition of mixed blockhouse-beam-pillar wooden mosques erecting that sourced not later than Medieval times [8]. These mosques are of very interesting type of wooden systems mixing having timbers walls and frontons in jointing with interior beam-pillar system and framed verandas [8]. From pic. 1 it can be seen that Turkish territory reposes exactly between mentioned above Carpathian and Caucasus wooden systems mixing regions and in some meaning connecting them. Then it can be supposed to probably prolongation of this eventually mixing zone from Caucasus till Mongolia where also exist some beam-pillar-blockhouse authentic mixing traditions mostly seen at the examples of old Mongolian beam-pillar and blockhouse octagonal dwellings [4] that merging with Chinese influences finally conducted the originality to regional Buddhist architecture [4]. Some echoes of those mixing traditions can be also find in Central and Middle Asia regions between Mongolia and Caucasus [6, 8] (see pic. 1).
To the South from described above mixing border of wooden architecture systems, now it can’t be seen many vestiges of wooden architecture but archeological materials witness [4-6] that in the past the traditions of wooden architecture continued from Caucasus through the Middle Asia and Iranian lands till China and South-East Asia and also to India which elaborated temple architecture obviously had wooden roots [3]. It is also curious that some examples of Indian wooden temples are still preserved in Kashmir and Kerala lands [30, 31] (pic. 11-a) and judging from the information found at the materials of 19th centuries researches, before they were much more numerous there [32] (pic. 11-b). At the same time, to the south from Carpathian it is also lying not brightly determined but quite noteworthy region of South European beam-pillar wooden architecture which traces can be found in framing constructions of Middle Ages town dwelling’s architecture as well as in constructions of some framed wooden churches of the region(13) (pic. 12).
 |
 |
 |
| Pic. 11-a. Ananthapura-lake-temple at Anthapuram, Kerala province. | Pic. 11-a Vadakkumnathan-temple at Thrissur, Kerala province. | Pic. 11-b. Disappeared wooden temple of Kashmir province (from James Fergusson’s materials [32]). |
Pic. 11 Indian beam-pillar temples.
 |
 |
| Pic. 12-a. Framed church. Poland, Dabcze village, 17-18th c. | Pic. 12-b. Framed Medieval dwellings. Germany, Limburg town. |
Pic. 12 Western Europe frame constructions.







